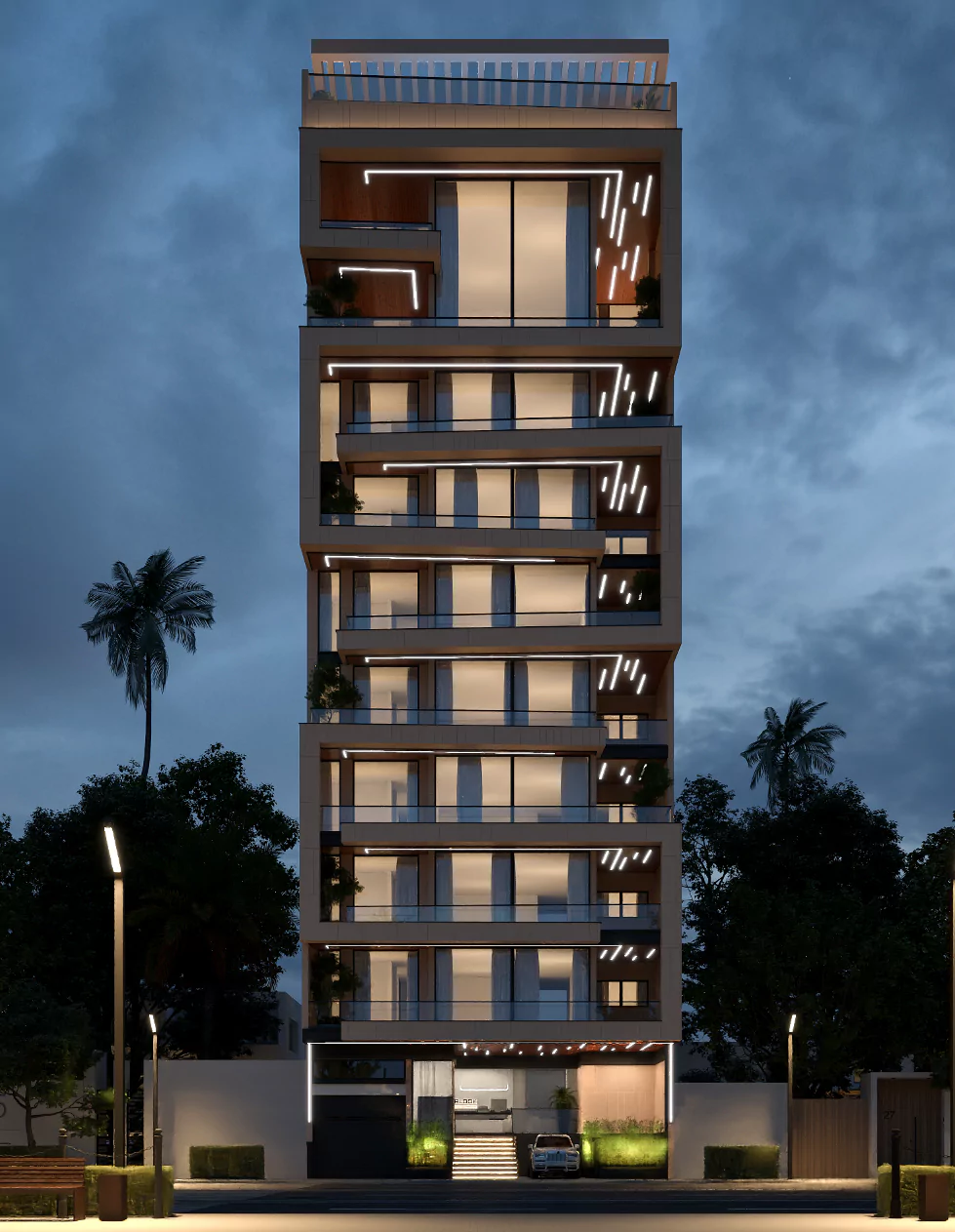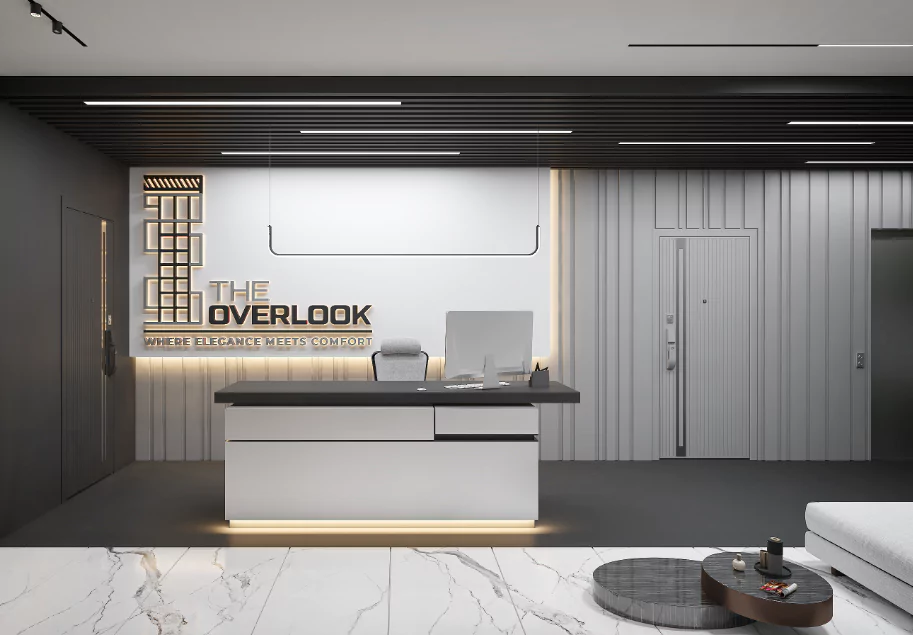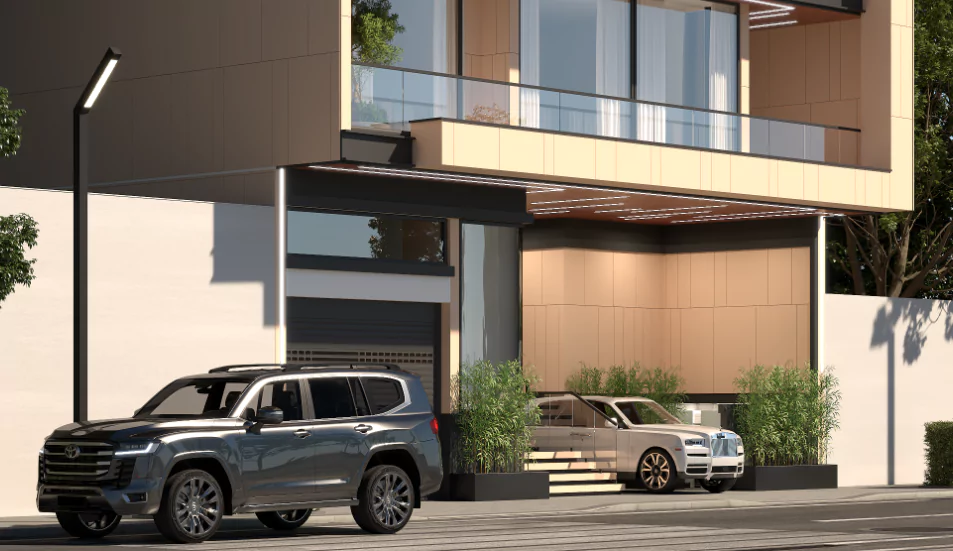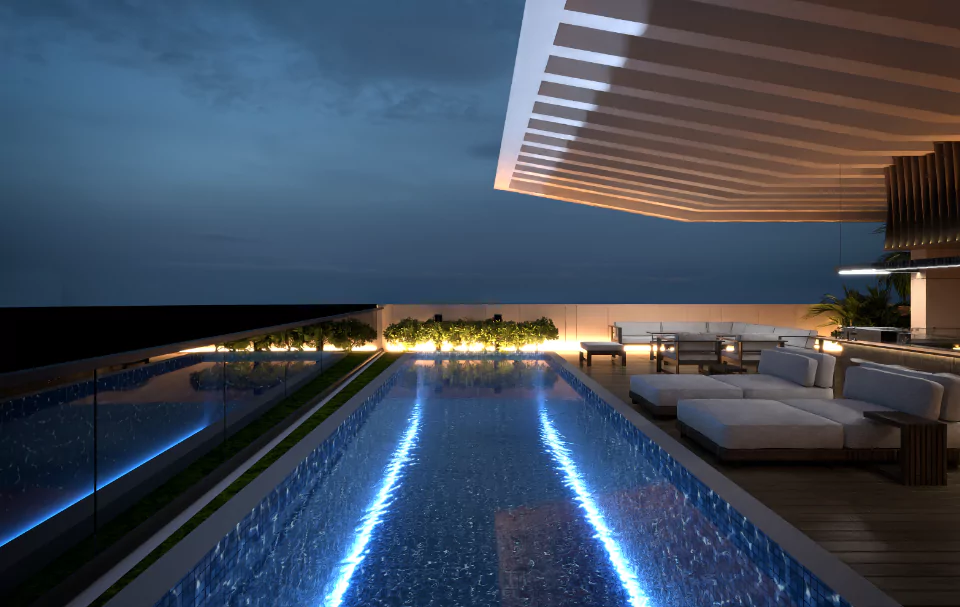
Luxury Estate is pleased to introduce THE OVERLOOK, a luxurious, modern, and state-of-the-art building exceptional in design and livability. THE OVERLOOK is perfectly situated in one of the most exclusive residential neighborhoods in Dakar, Ngor Almadies, which is known for its beautiful beaches, restaurants, and luxury hotels. THE OVERLOOK is a “breath of fresh air”. Residents enjoy an excellent quality of life thanks to the proximity of shops, schools, and healthcare facilities.
The distinctive glass building unveils breathtaking apartments bathed in natural sunlight. Designed by a joint venture of Senegalese and American architects, THE OVERLOOK sets a new standard of luxury in our nation’s capital, Dakar. An expansive rooftop with sea views, a bar and grill, a private state-of-the art fitness facility and a rooftop pool provide residents with a perfect backdrop to check in or out with the rest of the world.
THE OVERLOOK boasts a 10-story building and offers a range of living options, including 8 apartments and a duplex.The emphasis on spaciousness and luxury suggests a high standard of living, where elegance meets comfort. The OVERLOOK comes furnished with Euro-chic kitchens featuring custom high-gloss cabinetry and quartzite countertops, floor-to-ceiling glass window walls with an acceptable sound transmission class, controlled-access underground parking and abundant storage units.
At THE OVERLOOK, white glove service is a hallmark. The professionally staffed 24- hour front desk concierge, uniformed doorman and building manager which ensure effortless city living. Luxury Estate invites you to become part of the “THE OVERLOOK” family.


